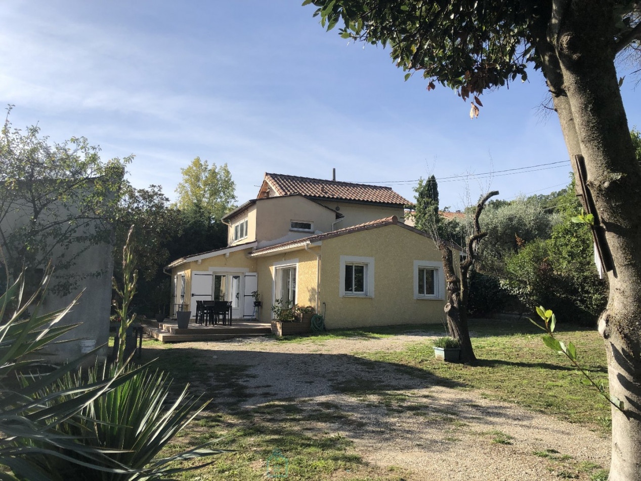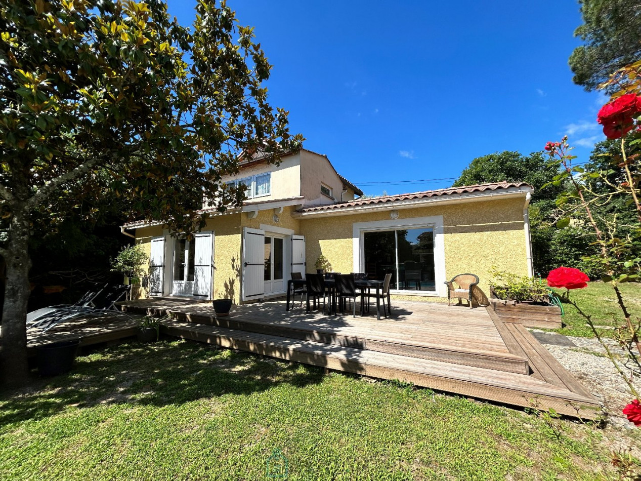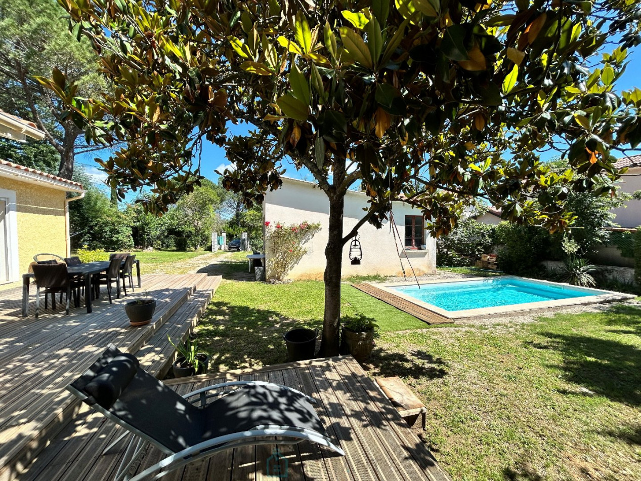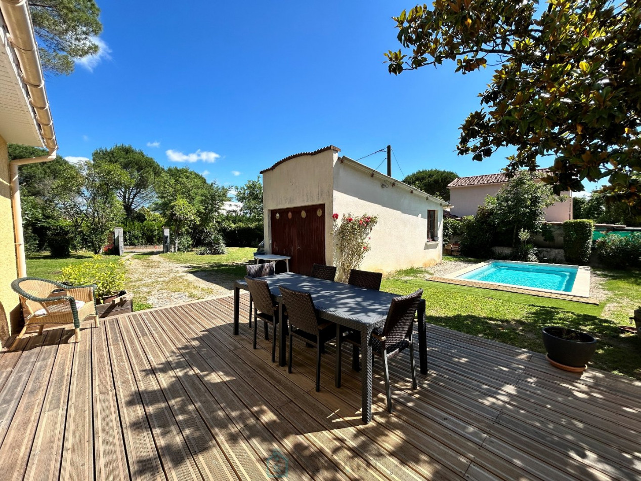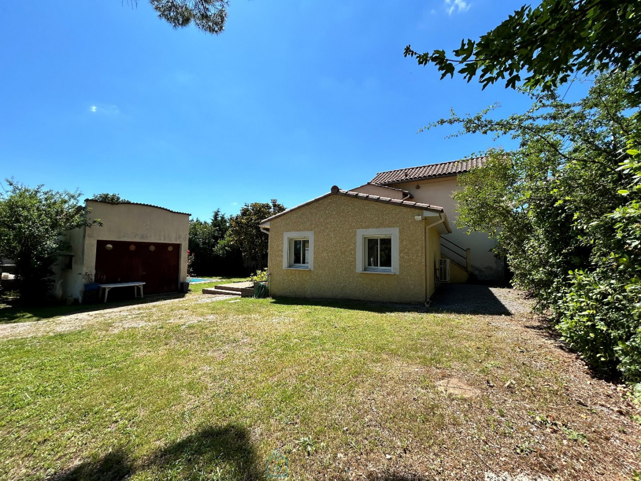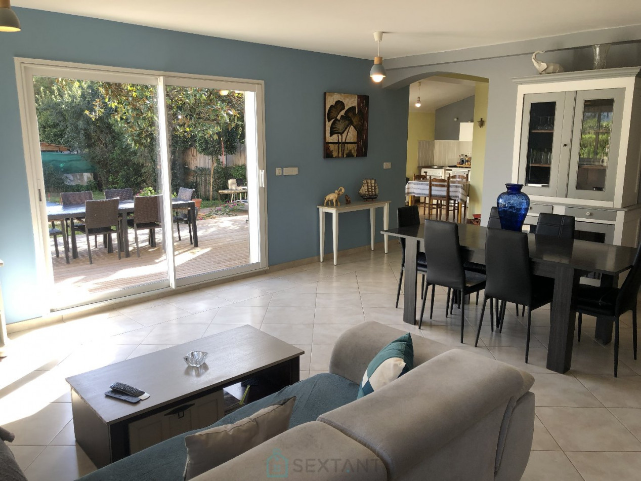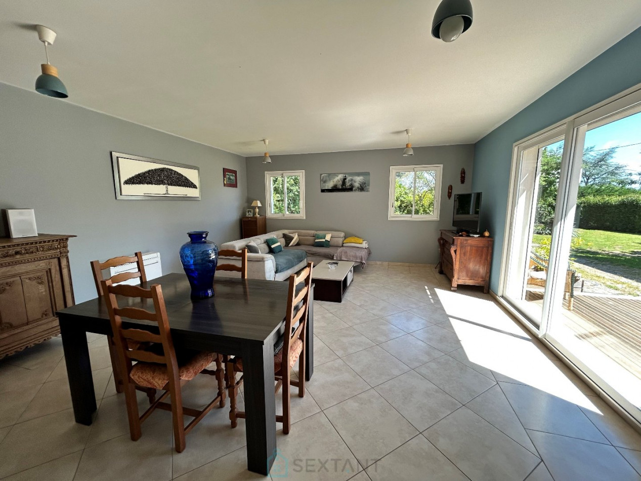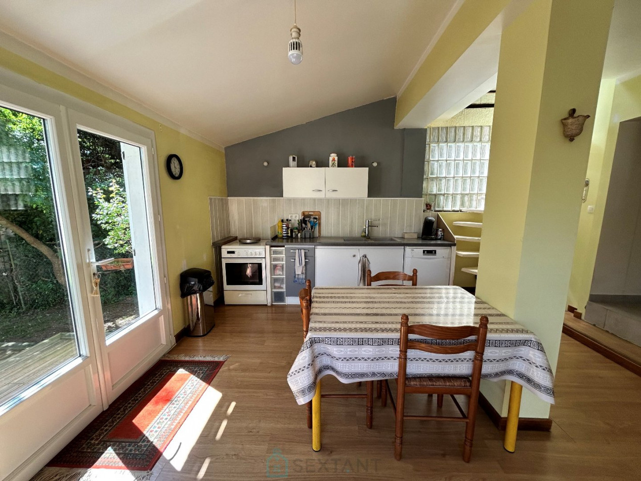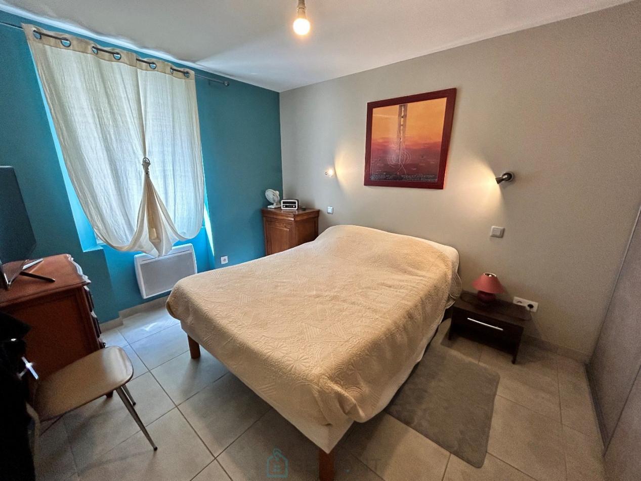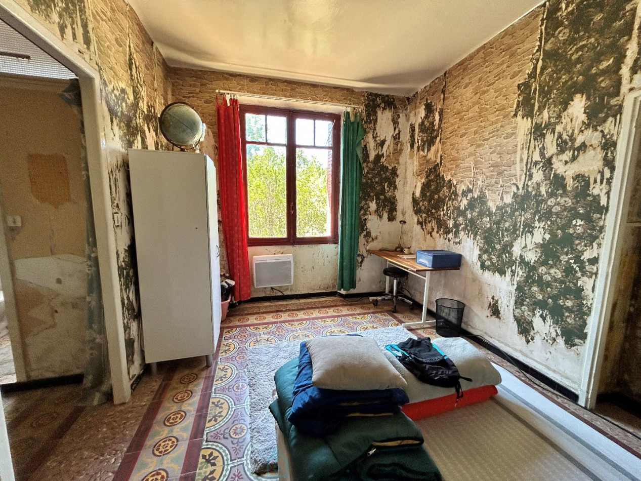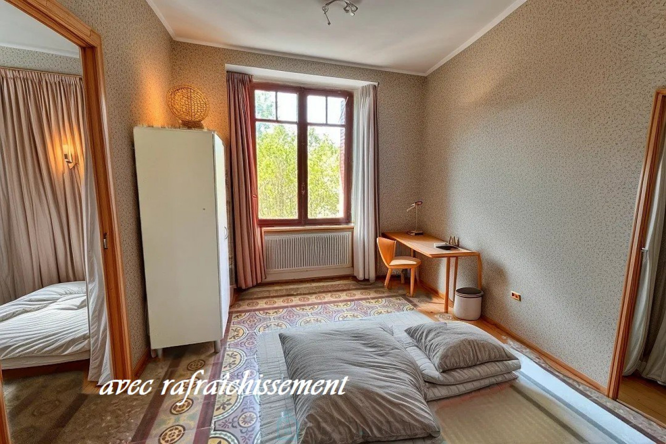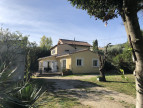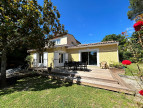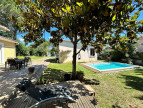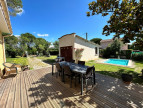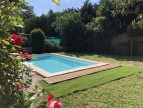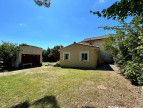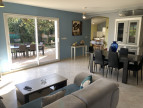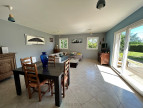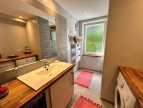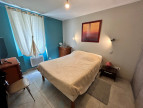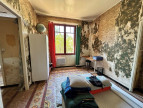| FLOOR | ROOM | LIVING AREA |
Detached house
ALES (30100)
- 101 m²
- 5 room(s)
- 2 bedroom(s)
- 1145 m²
Very pretty villa of approximately 110m² located on a wooded and fenced plot of approximately 1150m², close to shops and local services while being quiet. The garden level includes a large living space of approximately 56m² composed of a semi-open, bright and spacious kitchen opening onto a living-dining room with a view of the terrace, the garden and the 6*3 swimming pool. The ground floor also consists of a bedroom with built-in cupboard, a shower room with laundry area and a separate toilet. Upstairs, possibility of converting 2 bedrooms, 1 office area and a shower room with WC. Work is to be expected on this level. A large garage of approximately 28m² can accommodate a beautiful workshop or be transformed, in the long term, into an outbuilding. This property is connected to the mains drainage. DPE Energy class D Greenhouse gas emissions B Fees including tax payable by the seller Commercial agent To receive more information about this property and to be put in touch directly with our local agent, Vani Mercier, please fill in the form below.
Our Fee Schedule
Subjected well to the legal status of the co-ownership. Number of property:0.
* Agency fee : Agency fee included in the price and paid by seller.


Estimated annual energy expenditure for standard use: between 1 340,00€ and 1 870,00€ per year.
Average energy prices indexed to 01/01/2021 (subscription included)
this offer to a friend
Please try again

