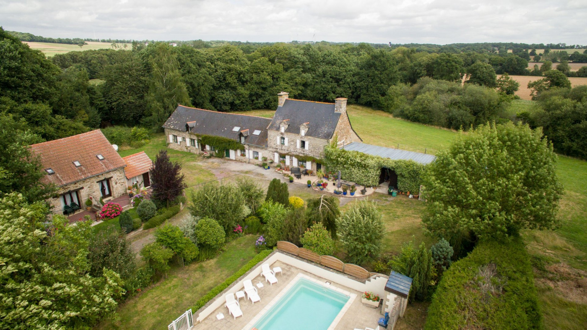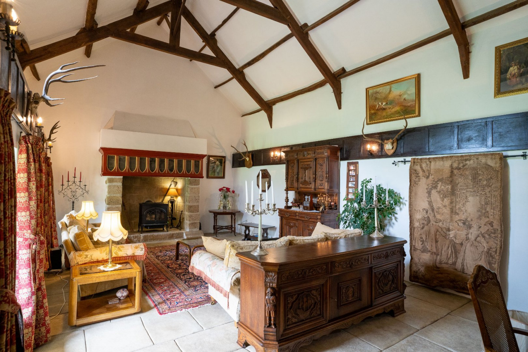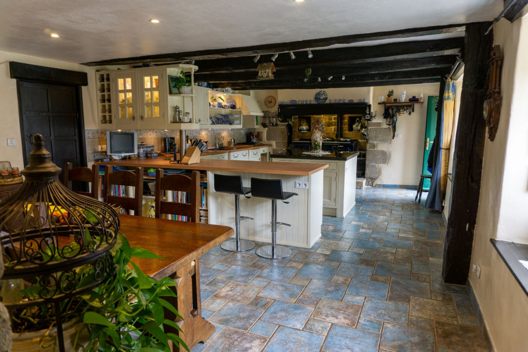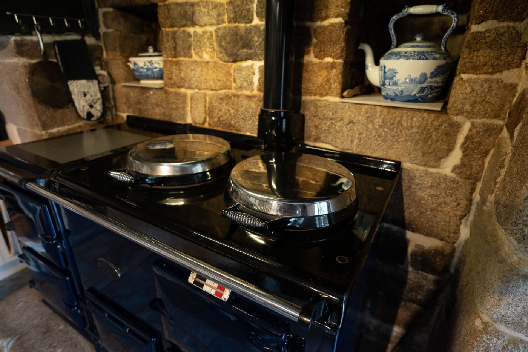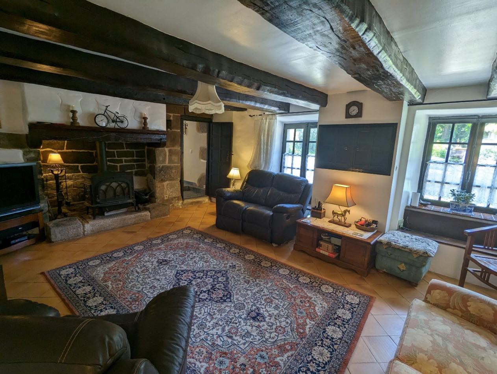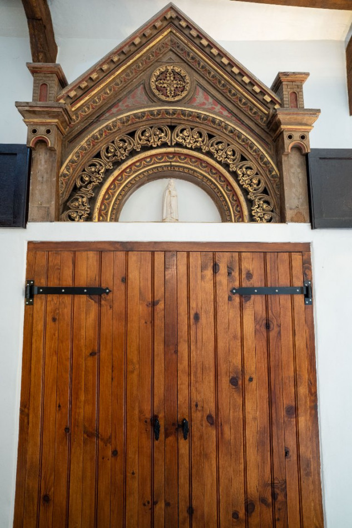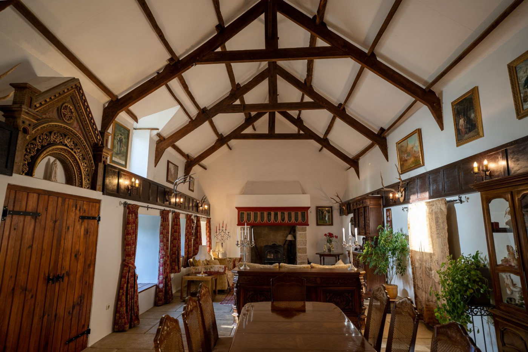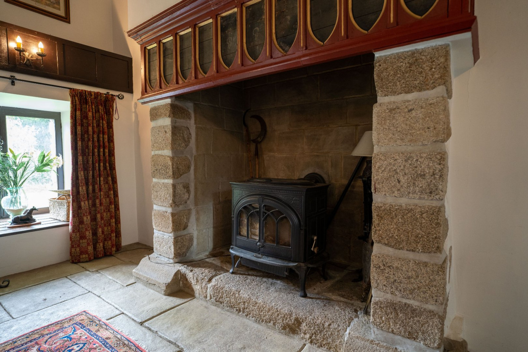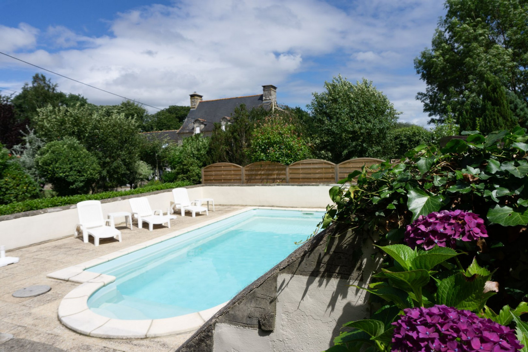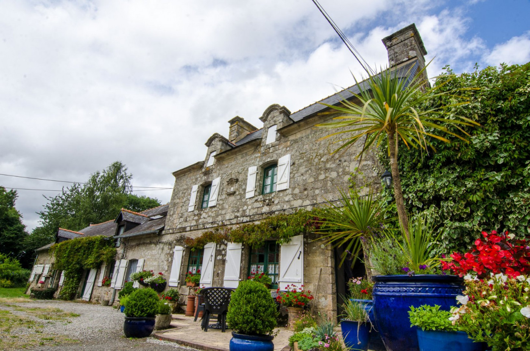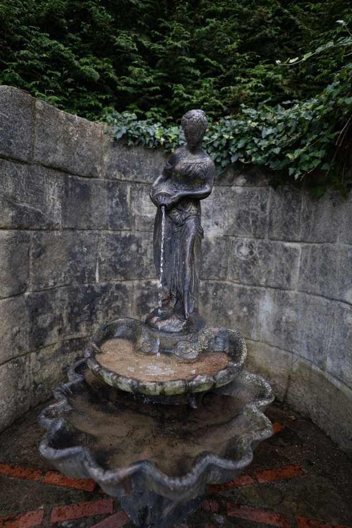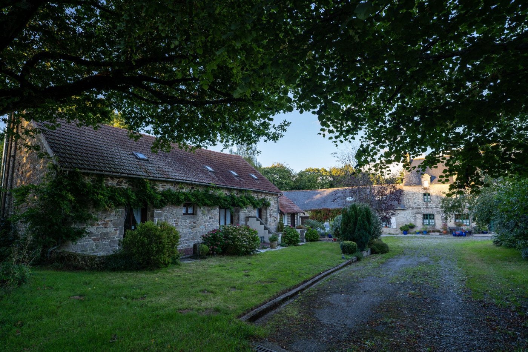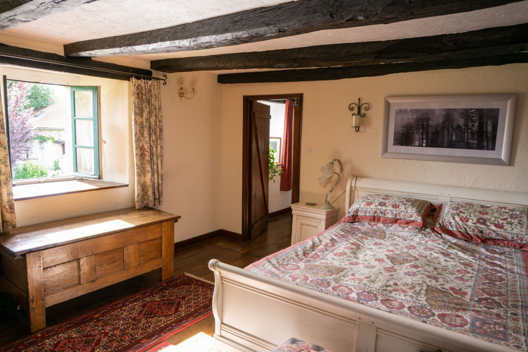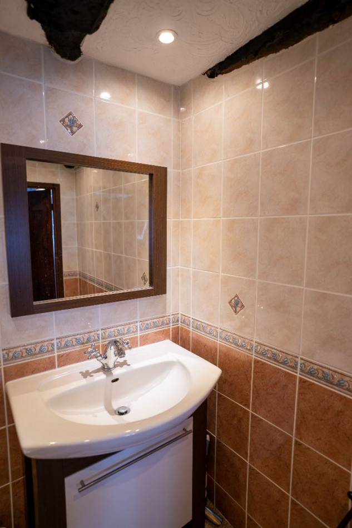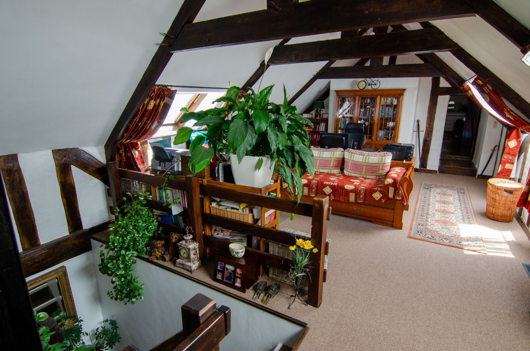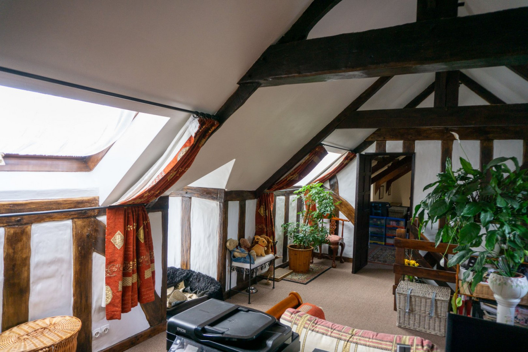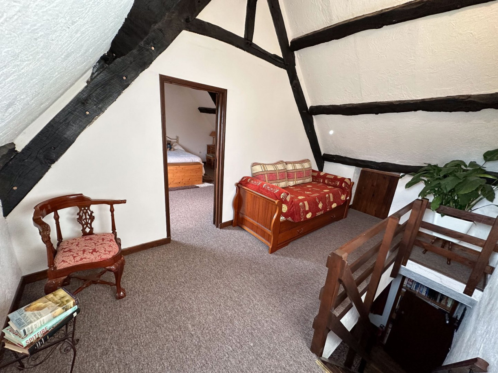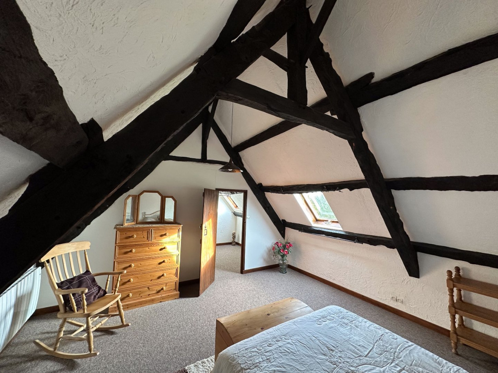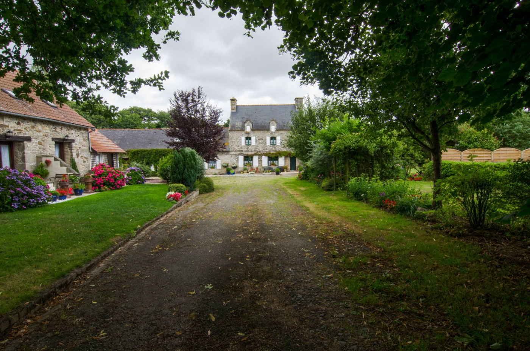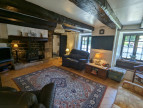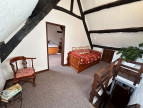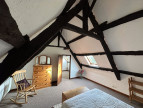| FLOOR | ROOM | LIVING AREA |
Manorhouse
KERGRIST (56300)
- 492 m²
- 15 room(s)
- 8 bedroom(s)
- 1.61 Hectare(s)
Charming 18th-Century Manor & Farmhouse on 1.6 Hectares of scenic
countryside, providing a large family home or home and income.
Discover this exceptional estate set on 1.6 hectares of meadows and enclosed
gardens, surrounded by century-old trees in a peaceful and private setting, with
no close neighbours. Accessible via a secondary road, the property is nestled
at the end of a private driveway, ensuring complete tranquility.
This unique offering includes two stunning stone residences:
An elegant 18th-century manor house, full of character and historic charm.
A separate stone farmhouse, for the extended family or rental property
providing additional income.
The Manor House
Stepping into the manor, you're welcomed by a spacious country-style kitchen,
bathed in natural light from its west-facing aspect. Perfect for entertaining, it
boasts:
An AGA 4 oven gas stove.
A large granite-topped island.
ltegrated appliances.
A walk-in pantry leading to a utility room with a built-in fridge-freezer and
storage cupboards.
The ground floor also features:
Bathroom with shower, washbasin, and toilet.
Single bedroom or office space.
A cozy yet bright living room with granite fireplace and Jotul woodburning
stove.
Spectacular Great Hall (60m²) with a musicians ’gallery and grand fireplace—
ideal for family gatherings and special occasions.
The upper floors offer:
A large open space, currently a study/sewing room but easily convertible into
a bedroom.
Master bedroom with built-in wardrobes.
Additional storage, shower room, and toilet.
A huge top-floor bedroom and landing area.
Adjacent to the manor is a 130m² barn, complete with a concrete floor and full
electrical setup—offering endless possibilities for storage, workshops, or
creative projects.
The Second House – Spacious Stone Farmhouse
The second residence, a converted stone barn, provides 5 bedrooms and
ample living space, making it ideal for guests, extended family, a holiday rental
or long term rental. It includes:
Two living rooms, one with an Efel woodburning stove.
Fully equipped kitchen.
Bathroom with shower & toilet plus a further ground floor toilet.
Laundry area and generous storage space.
2 staircases leading to:
A large master bedroom with en-suite shower room on one side.
Four additional bedrooms, plus shower room and WC on the other side.
Outdoor Features
Two terraces (front and back) for relaxing and dining al fresco.
A beautiful swimming pool, naturally enclosed by plants.
An external storage room with electricity and water.
Land suitable for ponies, small horses, or a permaculture project.
Location & Lifestyle
This enchanting countryside retreat is perfectly positioned:
Under 10 minutes from the medieval town of Pontivy with banks, shops,
restaurants and hypermarkets.
15 minutes from the stunning Lac de Guerlédan.
Conveniently located between St. Brieuc and Lorient.
Close to essential amenities, including the Brittany Centre Hospital.
If you are looking for a dream property with endless possibilities, whether as a
family estate, rental investment, or lifestyle change, this superb residence in
the heart of Haut Morbihan is the perfect opportunity.
Fees including tax payable by the seller.
To receive more information about this property and to be put in touch directly with our local agent, Samantha Ellen Smith, please fill in the form below.
Our Fee Schedule
* Agency fee : Agency fee included in the price and paid by seller.


Estimated annual energy expenditure for standard use: between 2 120,00€ and 2 900,00€ per year.
Average energy prices indexed to 06/06/2023 (subscription included)
this offer to a friend
Please try again

