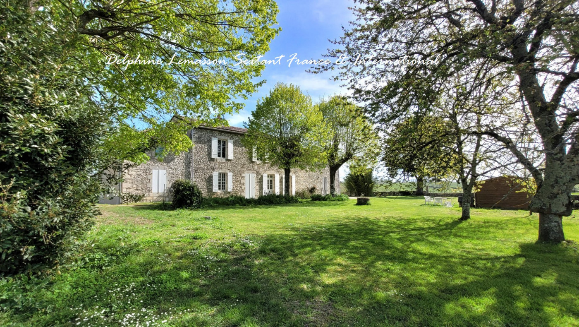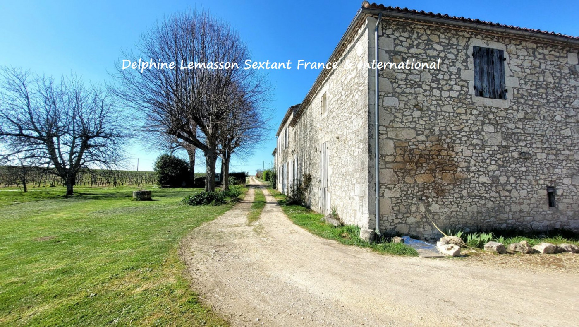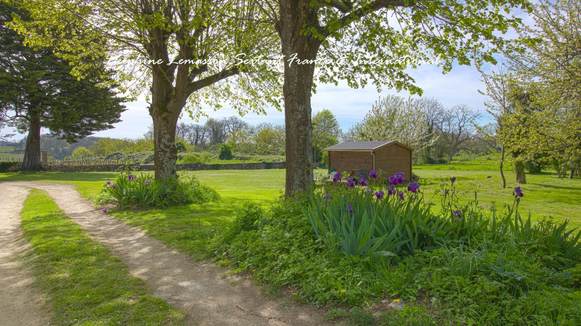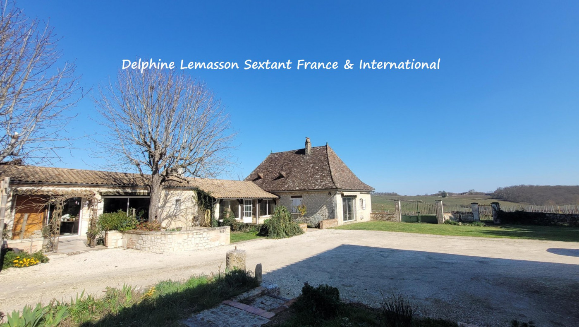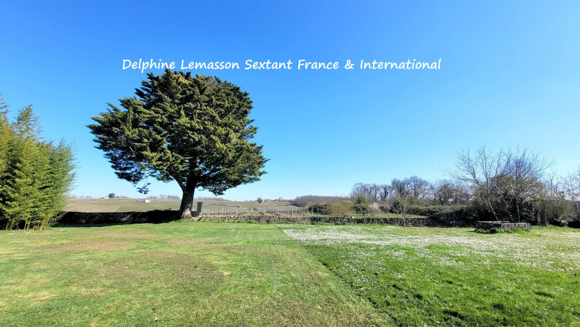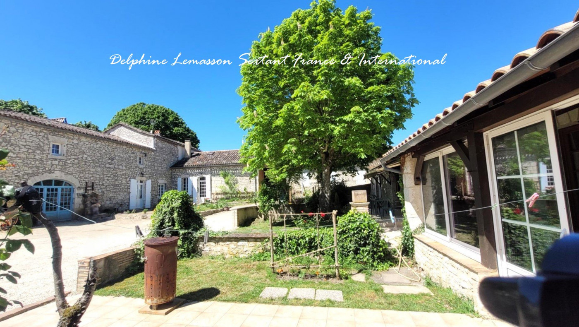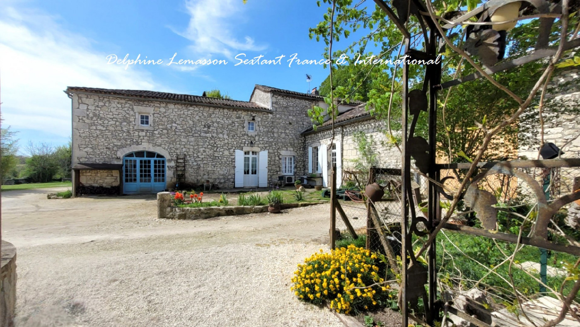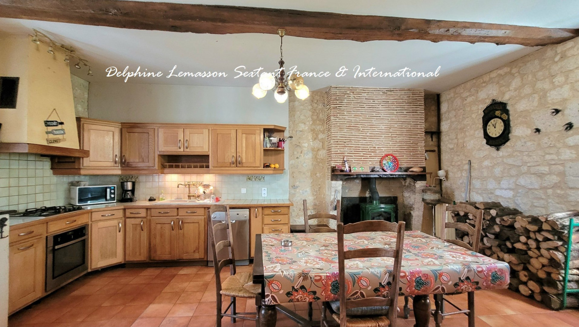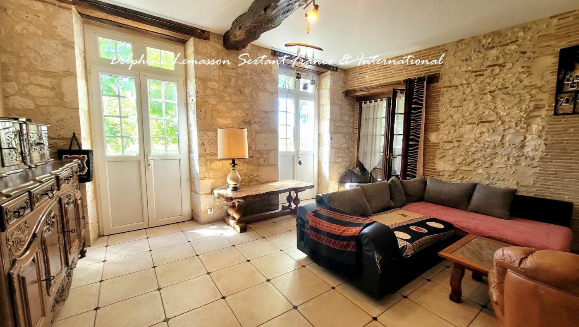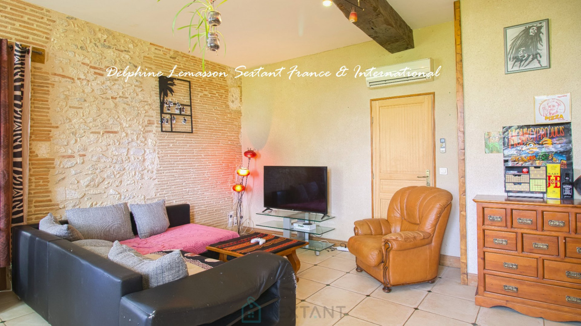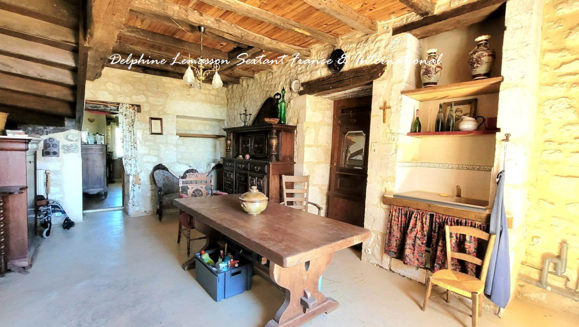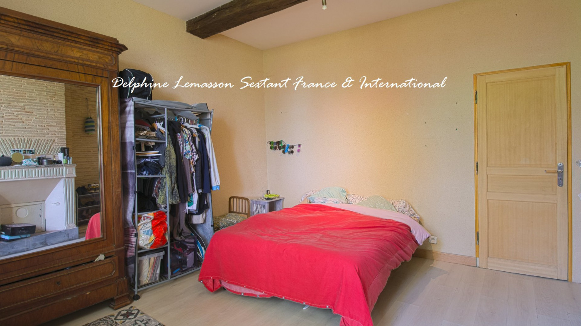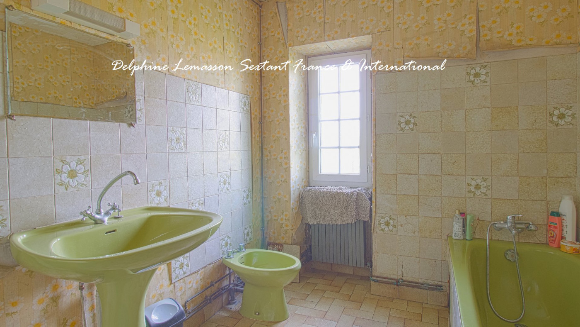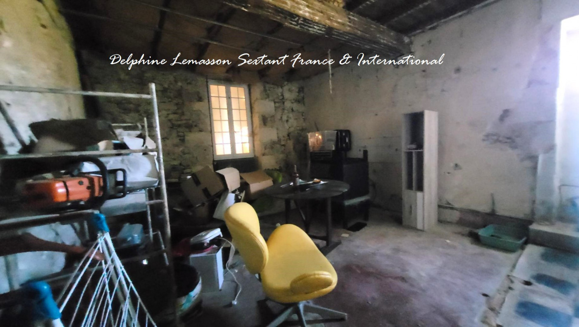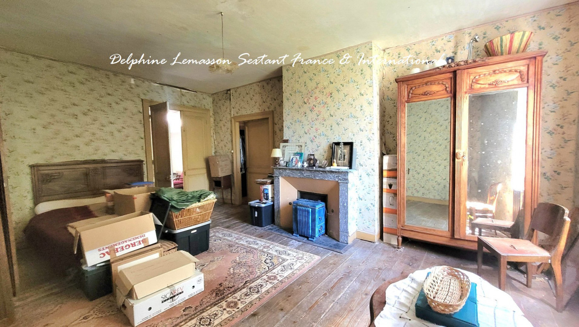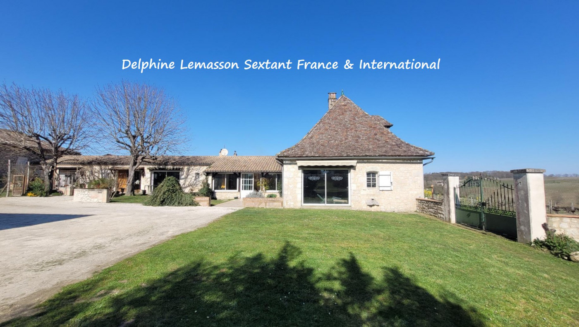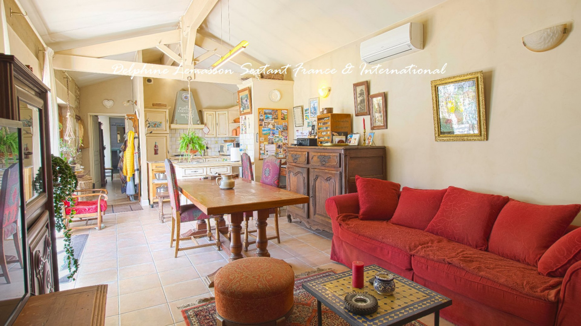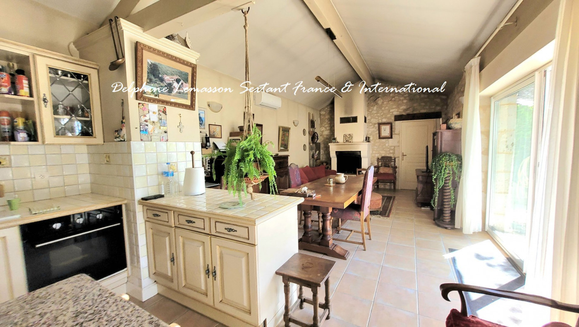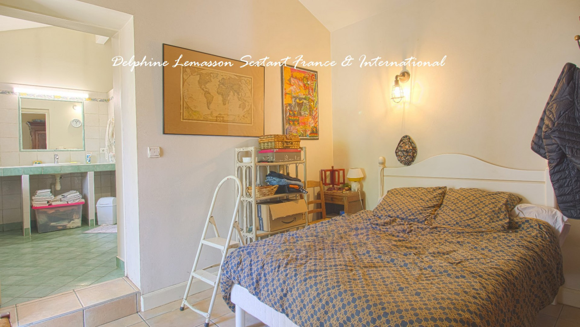MONBAZILLAC
Property
Discover this beautiful former winegrowing property in the heart of the picturesque Périgord Pourpre region, just a few kilometers from a village with all amenities and 10 kilometers from the town of Bergerac. With its 1.9 hectares of Monbazillac appellation vines, fruit trees and breathtaking views over the surrounding valley, it offers an idyllic setting in which to live or invest.
The property comprises of three character-filled dwellings arranged around a charming courtyard, creating a warm and friendly atmosphere. The main house, 220m2 of floor space, is brimming with potential, with its exposed beams and traditional stonework. Although some renovation work is required, it already offers modern comfort with its double glazing and air conditioning.
Complementing this, you'll find a 75m2 ground-floor apartment with 2 bedrooms, a bright living room, kitchen and bathroom. Equipped with a wood-burning stove and heat pump heating, combining tradition and modernity.
Finally a Chartreuse, two-storey stone property is also waiting for your personal touch to complete it. All the necessary elements are already in place to turn your ideas into reality (electricity, insulation, double glazing) and create additional living space.
In addition to the 3 dwellings, the property features an old wine storehouse with the old wine press, a barn with mezzanine, a garden shed, and a well.
Whether you're looking for a multi-generational family residence or have a B&B or gite project in mind, this property offers an exceptional opportunity to live the authentic life and create unforgettable memories. Contact us today to arrange a visit!
To receive more information about this property and to be put in touch directly with our local agent, Delphine Lemasson, please fill in the form below.
Information on the risks to which this property is exposed is available on the website Géorisques
Type Property
City MONBAZILLAC
Rooms 13
Bedroom 8
Living area 435 m²
Living area 28 m²
Floor number N/A
Number of floors N/A
Floor N/A in N/A
Kitchen Fitted, equipped
Land 2.50 Hectare(s)
Parking int. 2
Garages 1
Terrace N/A
Balcony N/A
Heating Wood, heat pump
Condition Des rénovations de pièces à faire dans la maison de Maitre et logement chartreuse à finaliser esthétiquement
Carpentry N/A
Year built 1850
Allotment Oui
Construction type stones
Joint ownership N/A
View vue Dégagée, Jardin
Exposure N/A
Energy
Performance Diagnostics


Estimated annual energy expenditure for standard use: between 800,00€ and 1 000,00€ per year.
Average energy prices indexed to 18/03/2023 (subscription included)
services
Additional
- cour
- insert
- double vitrage
- Property tax 1 500 €
- Selling price 479 900 € *
-
* Agency fee: 5.47% including VAT at the buyer's expense (455 000 € excluding fees).

