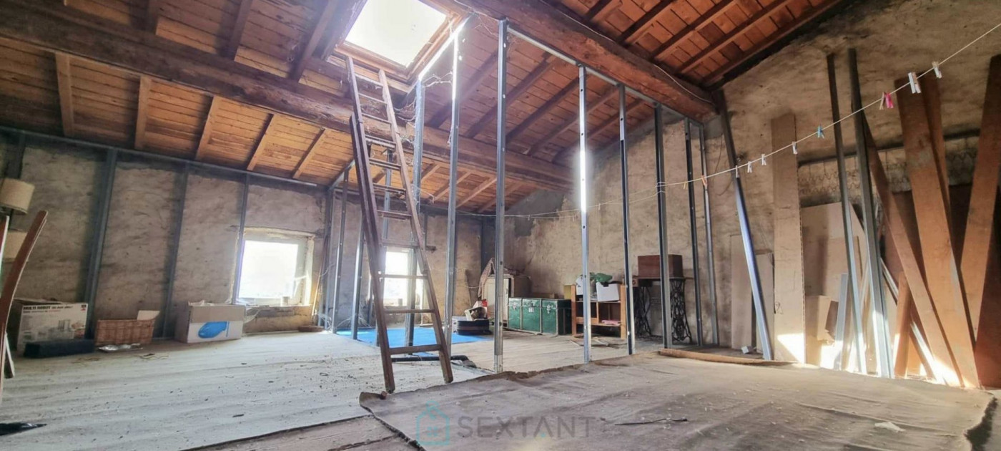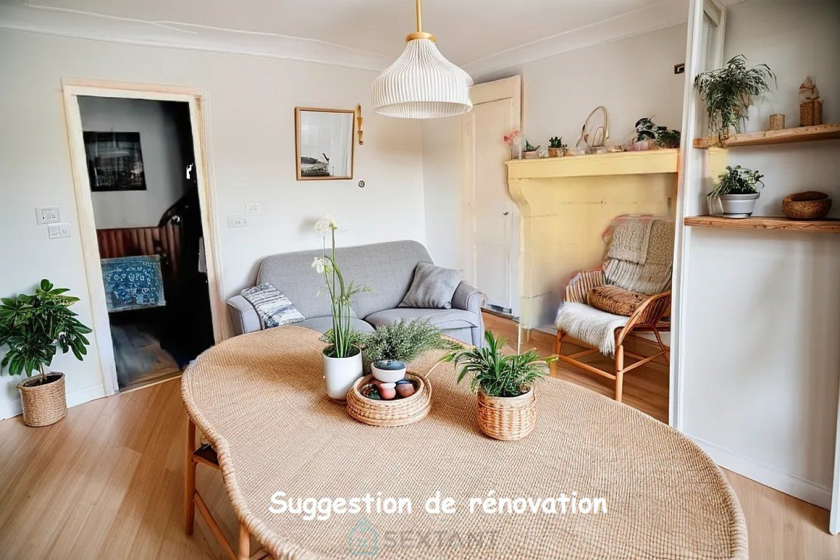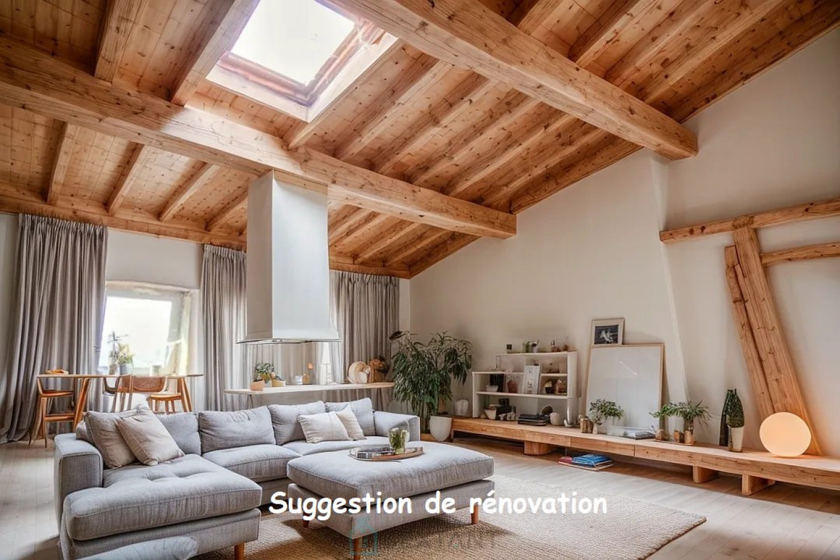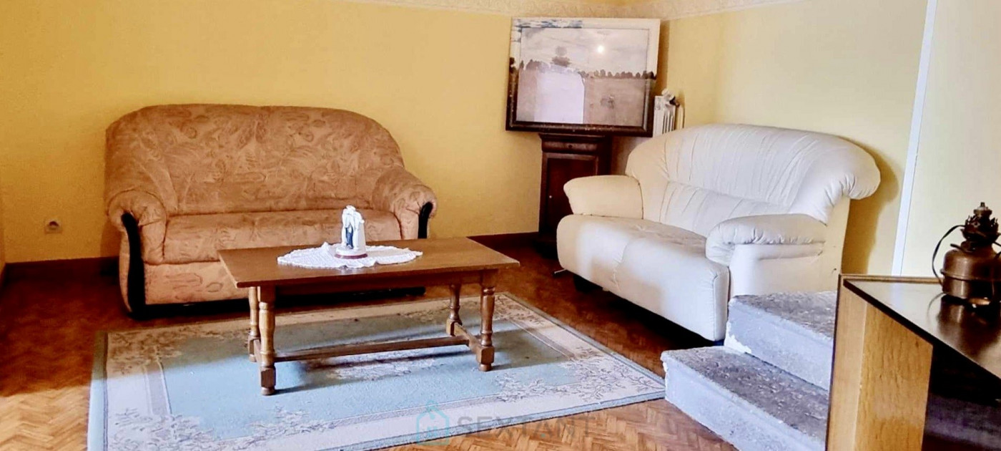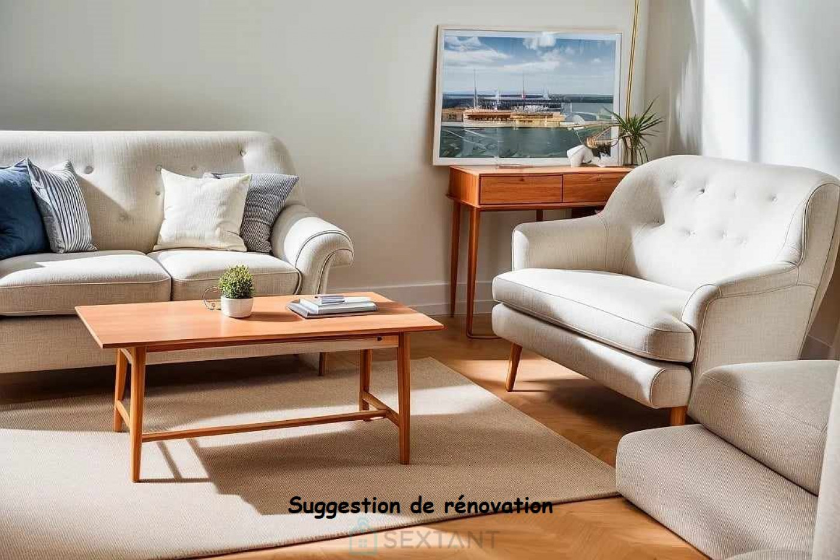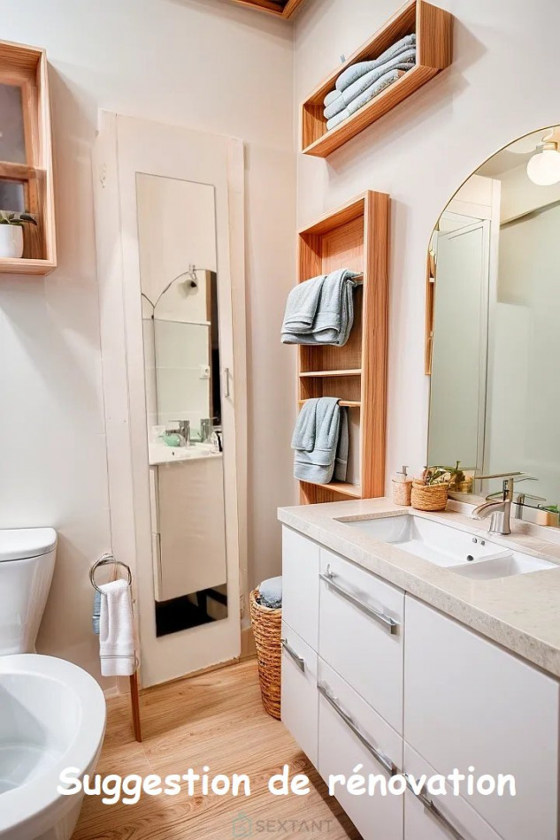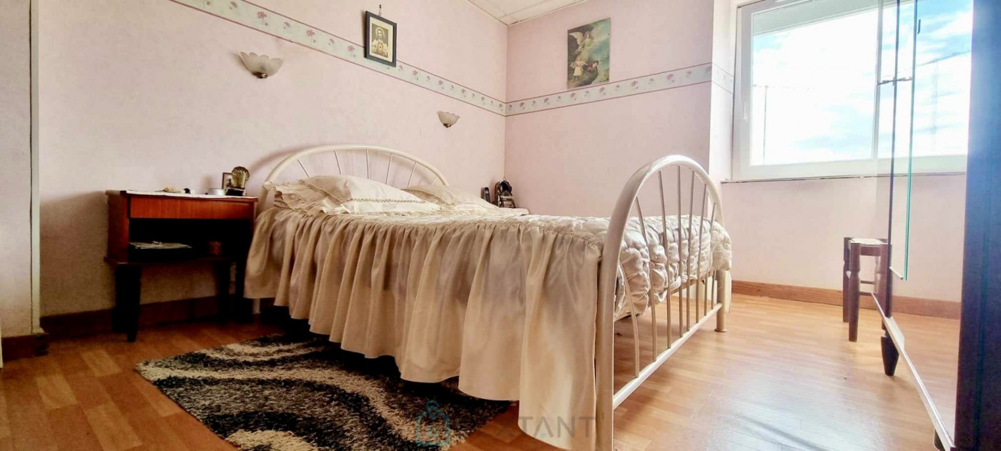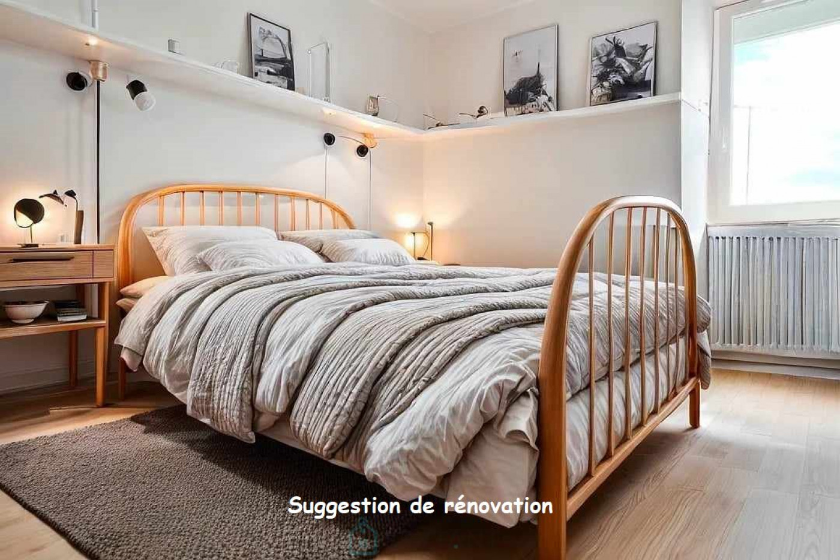MIREFLEURS
Village house
Charming home to renovate. It will be perfect for lovers of complete transformations. The property is built on two levels. The distribution is organized as follows: - On the first floor, a kitchen area open to the dining room. A bathroom with toilet, a storeroom under the stairs like a cellar. - On the second floor, a small living room and two very bright bedrooms - Exceptional development potential for the attic, the ceiling height lends itself easily to a good number of projects. Freedom given to future buyers to invent the space. The house has a garage with toilet. Agency fees including tax charged to the seller Commercial agent
Information on the risks to which this property is exposed is available on the website Géorisques
Type Village house
City MIREFLEURS
Rooms 4
Bedroom 2
Living area 73 m²
Living area 28 m²
Floor number N/A
Number of floors 3
Floor N/A in 3
Kitchen Kitchenette
Land N/A
Parking int. N/A
Garages 1
Terrace N/A
Balcony N/A
Heating Gas
Condition Le bien nécessite des travaux de rénovation.
Carpentry PVC
Year built 1800
Allotment Oui
Construction type traditional
Joint ownership 3 côtés
View N/A
Exposure N/A
Energy
Performance Diagnostics


Estimated annual energy expenditure for standard use: between 1 130,00€ and 1 580,00€ per year.
Average energy prices indexed to 01/01/2021 (subscription included)
services
Additional
- cave
- double vitrage
- adsl
- Property tax N/A €
- Selling price 120 000 € *
-
* Agency fee : Agency fee included in the price and paid by seller.

