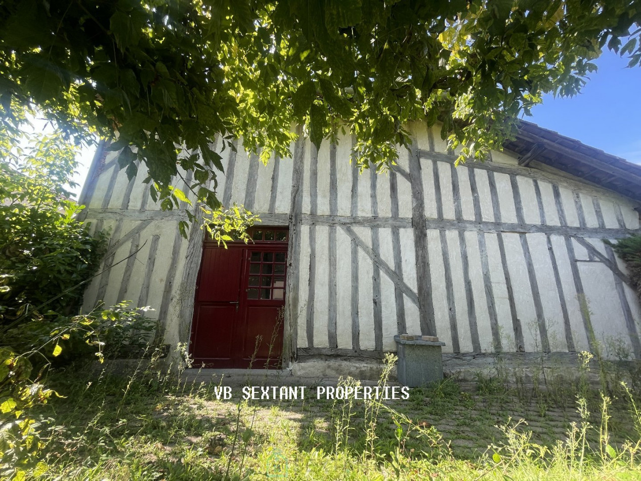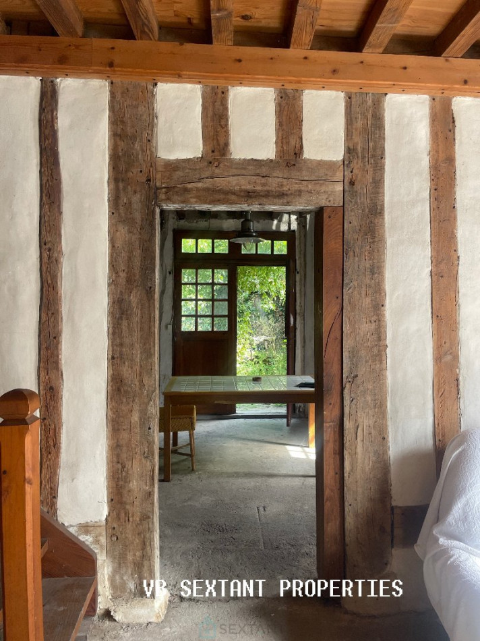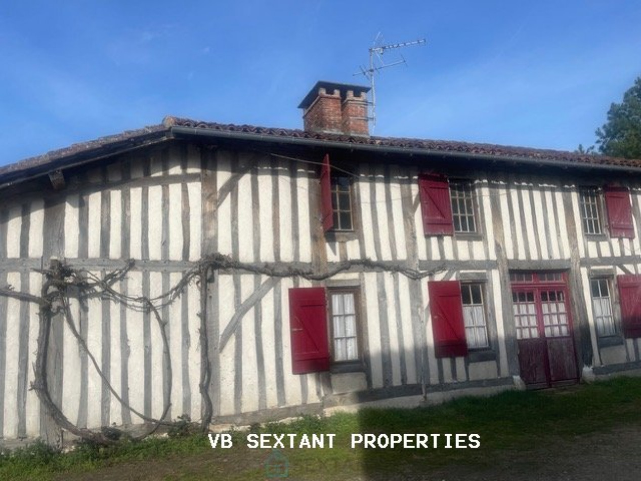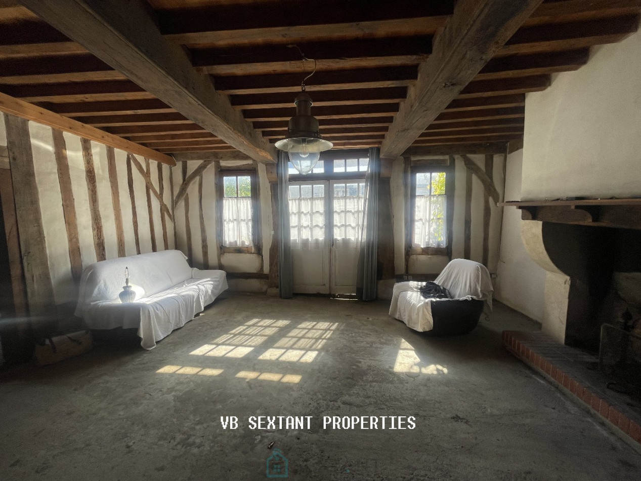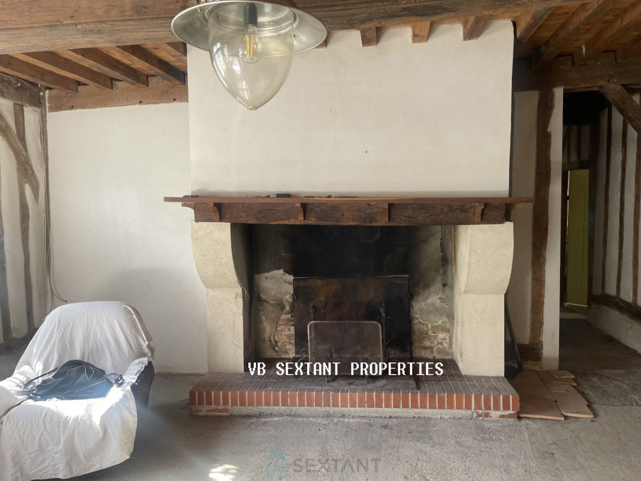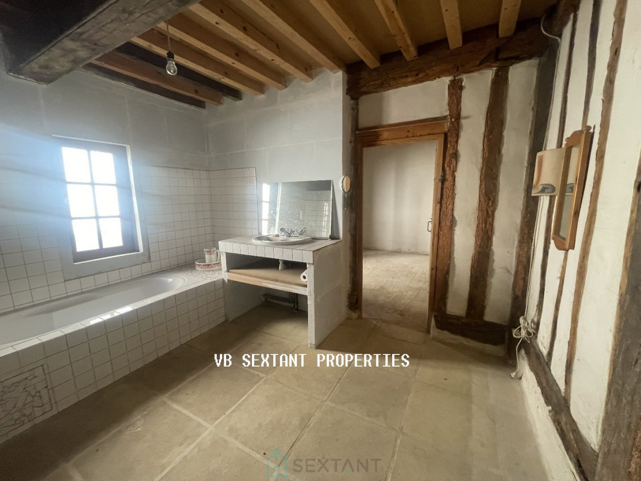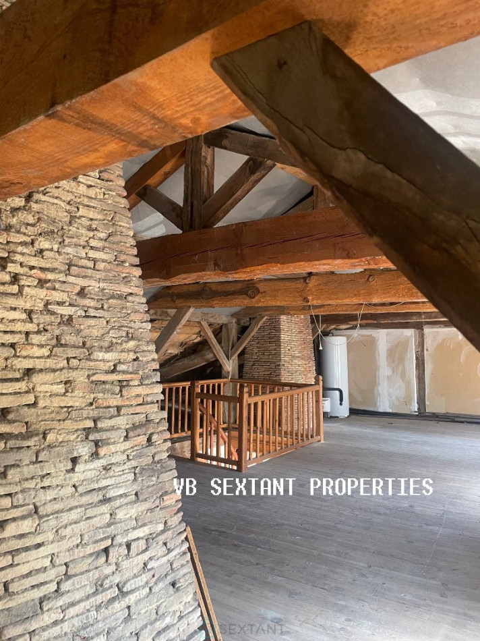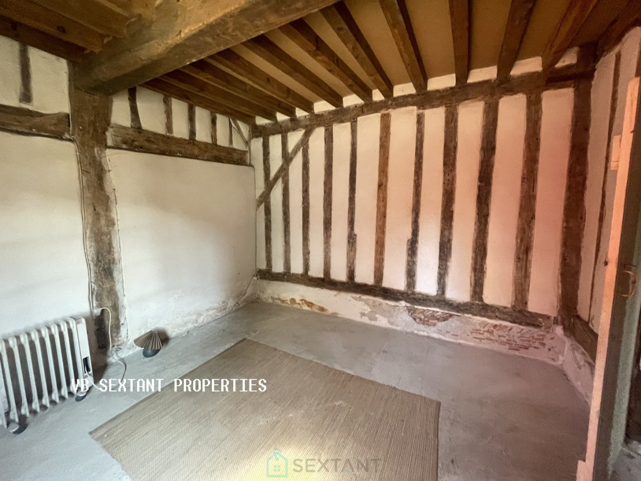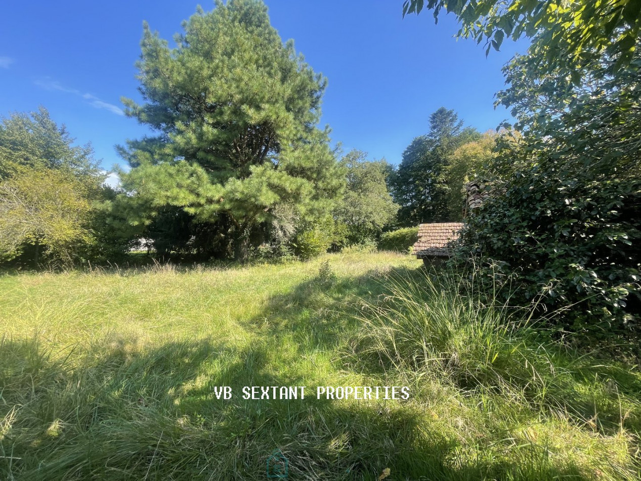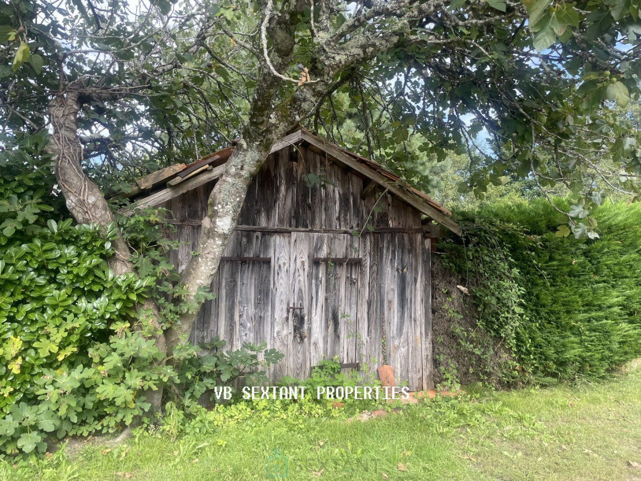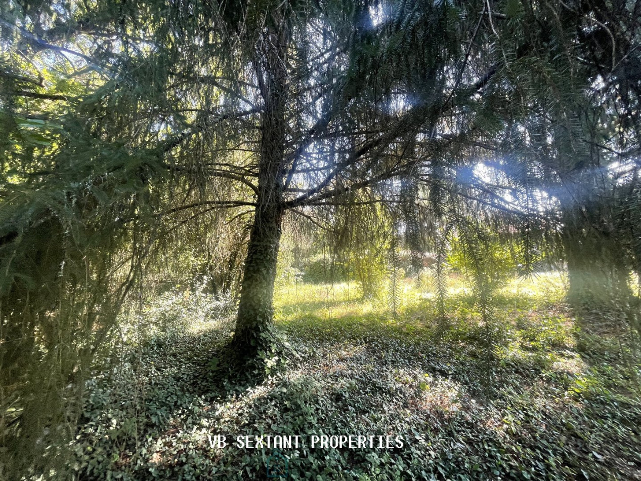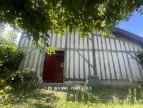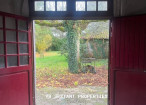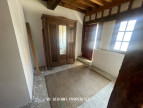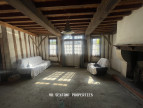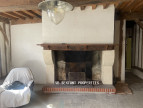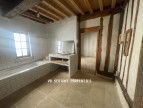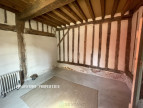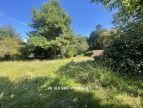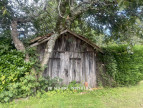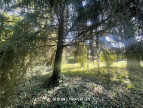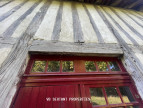SABRES
Village house
In the heart of the village of Sabres, on a wooded plot of 1100m2, this charming residence with authentic features offers beautiful living spaces. A surface area of 151m2 on one level, composed of an entrance, a living room, a dining room with a beautiful period fireplace, a kitchen opening onto the terrace and the garden, 3 bedrooms, a large bathroom and a wine cellar. A staircase leads to the attic which offers an additional surface area of approximately 100m2 to be converted. This charming half-timbered house, ideally located close to amenities on foot, offers great development potential for family life or for any other project in a village with a rich cultural and architectural heritage. The land is suitable for a swimming pool. To see without delay! Agency fees including tax charged to the seller Commercial agent To receive more information about this property and to be put in touch directly with our local agent, Valérie Baratin, please fill in the form below.
Information on the risks to which this property is exposed is available on the website Géorisques
Type Village house
City SABRES
Rooms 6
Bedroom 3
Living area 250 m²
Living area N/A
Floor number N/A
Number of floors 1
Floor N/A in 1
Kitchen Empty
Land 1163 m²
Parking int. 1
Garages N/A
Terrace N/A
Balcony N/A
Heating Wood
Condition Travaux à prévoir
Carpentry N/A
Year built N/A
Allotment Oui
Construction type N/A
Joint ownership N/A
View vue Jardin, Village
Exposure expo. Sud
Energy
Performance Diagnostics


services
Additional
- cheminée
- cave
- insert
- Property tax N/A €
- Selling price 160 000 € *
-
* Agency fee : Agency fee included in the price and paid by seller.

