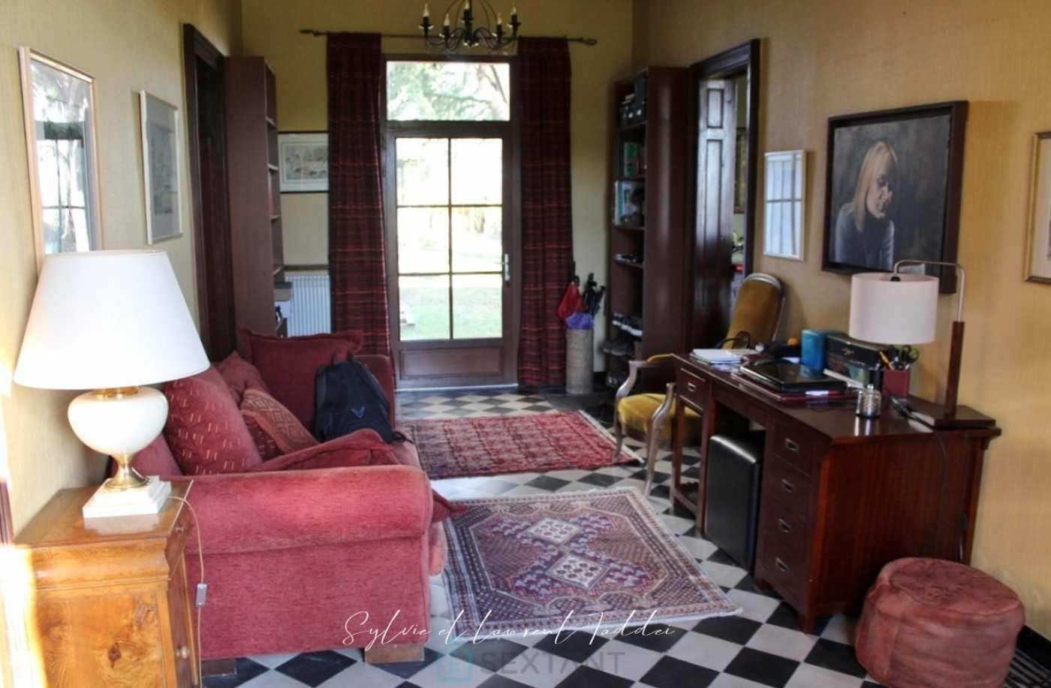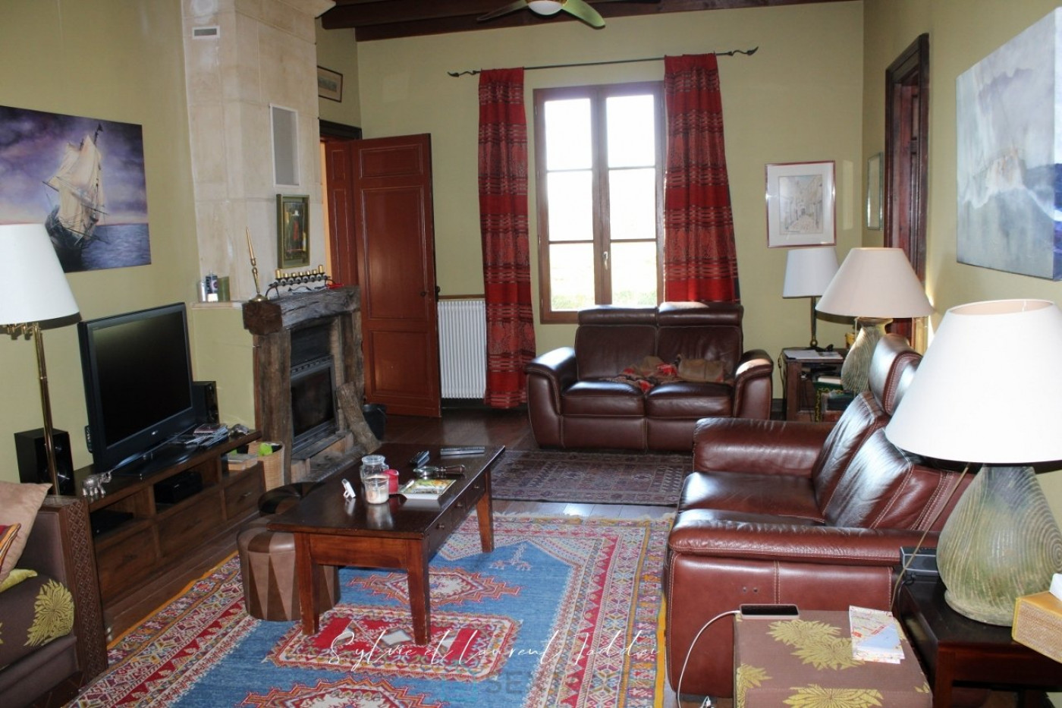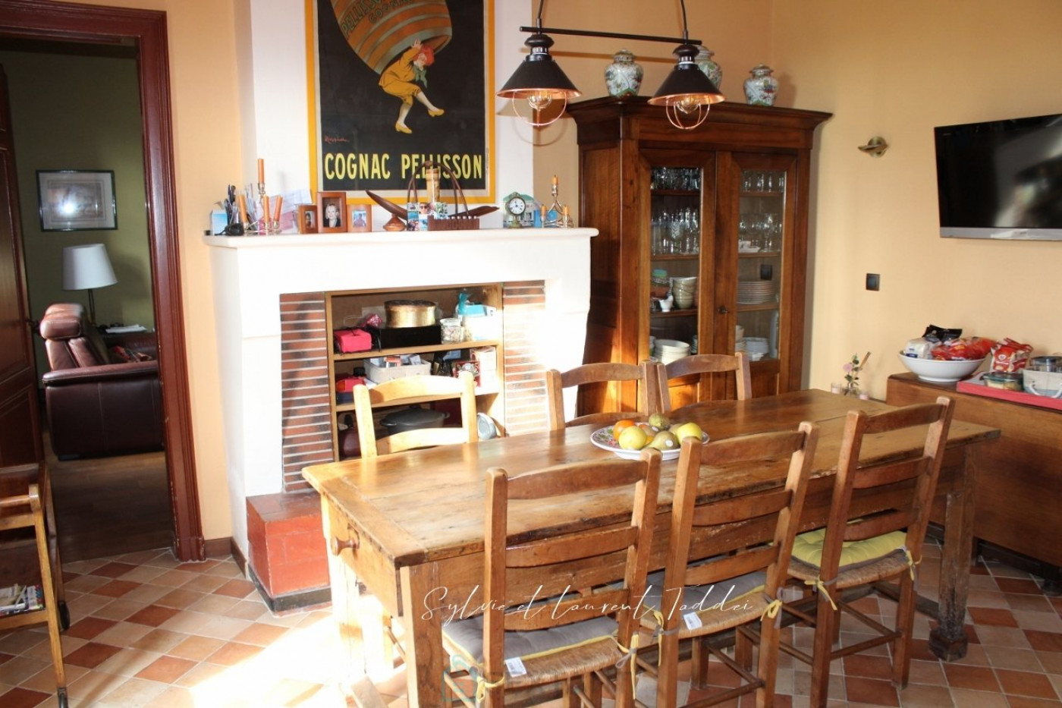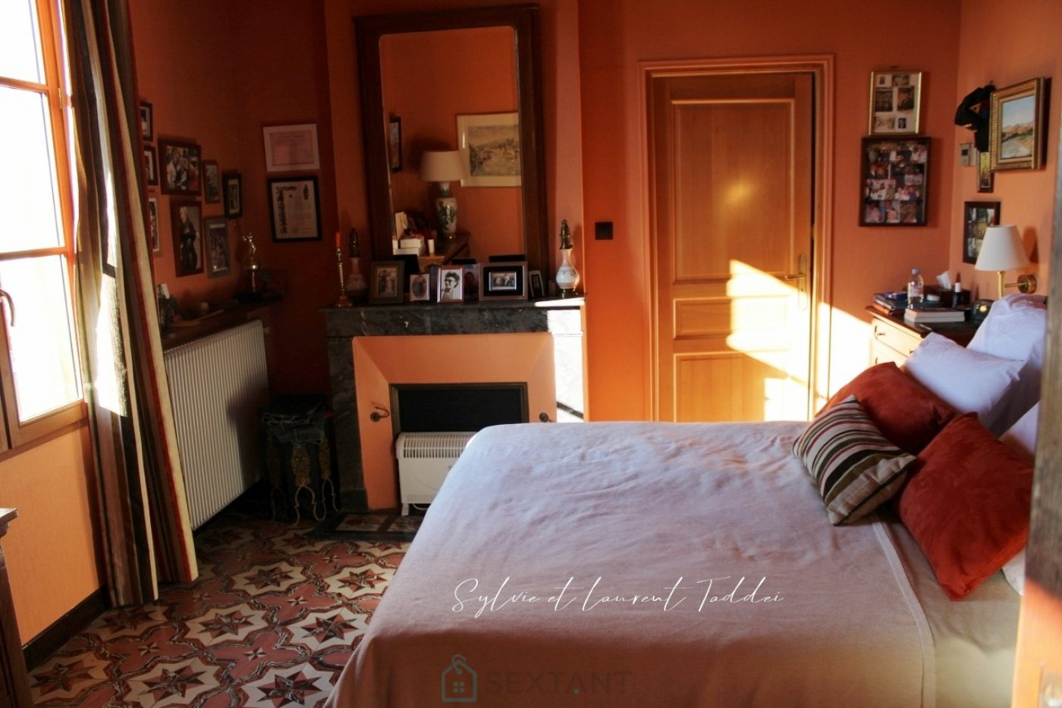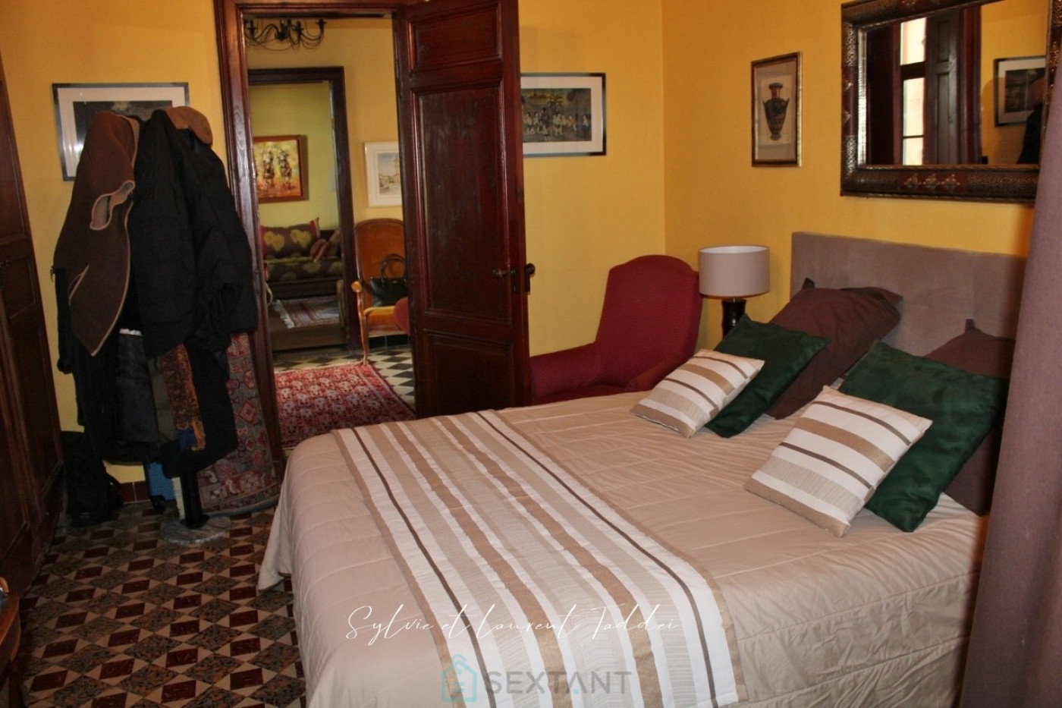MONTENDRE
Country house
Just a few minutes from Montendre, a former presbytery steeped in history of approximately 207 m², located in a dominant position, benefiting from a magnificent view of the surrounding countryside, with no close neighbors and not overlooked. THE ACCOMMODATION: On the ground floor, you will find a large entrance hall, a 30 m² living room with fireplace, a dining room, a fitted and equipped kitchen opening onto a terrace, a 27 m² master bedroom with dressing room - shower room and WC, a second 14 m² bedroom, a winter garden, an office, a bathroom and separate WC. Upstairs, there are two large attic bedrooms of 21 m² and 32 m² respectively, communicating, one of which has a water point. Possibility of converting an attic of 45 m² in addition (not included in the living area). THE OUTBUILDINGS: a garage or workshop of 37 m² on the ground with a high ceiling + a mezzanine, a cellar, a technical room. THE EXTERIORS: The whole house benefits from a beautiful landscaped park of 1,480 m², entirely enclosed and not overlooked, with several species of fruit trees. Salt swimming pool 4 x 8.5 heated by a heat pump. Some additional elements: Old floors preserved (cement tiles in perfect condition, tiles and parquet floors) Double glazing (wooden frames) Oil heating Recent insulation New roof (2024) Fiber Well Contact us today for more information and to organize a visit. Price including tax and Agency fees payable by the seller including tax Commercial Agent To receive more information about this property and to be put in touch directly with our local agent, Sylvie et Laurent Taddei, please fill in the form below.
Information on the risks to which this property is exposed is available on the website Géorisques
Type Country house
City MONTENDRE
Rooms 9
Bedroom 4
Living area 207 m²
Living area 30 m²
Floor number N/A
Number of floors 1
Floor N/A in 1
Kitchen Fitted, equipped
Land 1480 m²
Parking int. N/A
Garages 1
Terrace N/A
Balcony N/A
Heating Oil, electric, reversible A/C
Condition
Carpentry N/A
Year built 1920
Allotment Oui
Construction type traditional
Joint ownership N/A
View vue Dégagée
Exposure N/A
Energy
Performance Diagnostics


Estimated annual energy expenditure for standard use: between 4 030,00€ and 5 452,00€ per year.Average energy prices indexed to the years 2021, 2022 and 2023 (subscription included)
services
Additional
- cheminée
- climatisation
- cave
- insert
- double vitrage
- Property tax 1 304 €
- Selling price 395 000 € *
-
* Agency fee : Agency fee included in the price and paid by seller.








